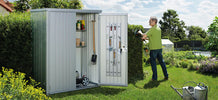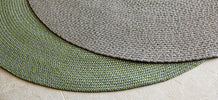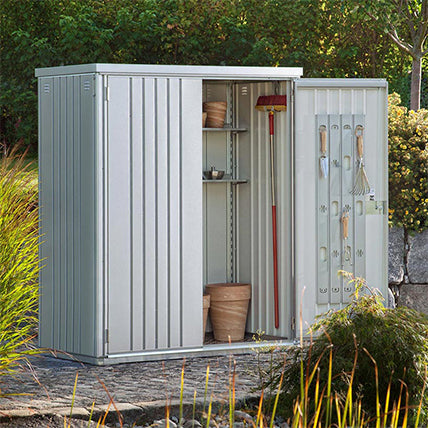Preparing a suitable foundation for your Biohort structure can be a bit of a headache - here we’ve tried to make it as simple as possible.
In addition to the Ground Screw Foundation, there are 3 alternative solutions shown here, so you can choose which is the best option for you and your space.

Assembly on a reinforced concrete foundation
This option is the optimal but most expensive solution. You must take measures to ensure that no water can get in from the ground level, so a shouldered foundation with a step of 2cm tall and 7cm deep running around the edge should be adequate.
For installation, being by removing earth from the site aprox 60 - 80cm. Fill the pit with a foundation of compacted gravel.
Next, fill with a levelling layer of 3-5cm of fine gravel and lay out a plastic sheet.
Cover with concrete of 10-15cm in thickness, reinforced with 1-2 layers of steel mesh.

Assembly with Biohort Floor Frame and Aluminium Panels
The simplest solution for assembling your garden shed is using the Biohort Floor Frame and securing this to the ground with the anchors provided. This will ensure a stable location for the Biohort shed, even on unlevelled ground.
Please consider your surroundings when anchoring the floor frame as additional fixing points may be required when positioning onto soft ground.
To avoid “grinding” or “pinching”, align the floor frame horizontally. To prevent rising damp from the ground, plastic sheeting should be laid inside the shed.
We recommend also placing a levelling layer of bulk material or rigid XPS foam panels of about 2-3cm, underneath the floor panels to balance out an uneven floor.
The floor frame could also be filled with a suitable floor surface such as concrete slabs.

Shop Europa Garden Shed

Assembly with concrete paving slabs laid in a gravel bed
Another effect solution for assembling a suitable surface to build your shed can be achieved by laying paving slabs on a fine gravel bed. We would still recommend the use of the Biohort Floor Frame.
To make sure it’s water tight, use a metal compatible sealant to the underside of the floor frame before mounting on to the slabs.
For installation, remove the earth from the site at a depth of around 10cm.
Fill the pit with 5cm of fine gravel, then lay a plastic sheet, then lay a further 3cm of gravel.
Evenly distribute, then lay the concrete slabs in the gravel and level with the aid of a spirit level and rubber mallet. You can then install the Floor Frame on top of this.

Shop HighLine Garden Shed






















